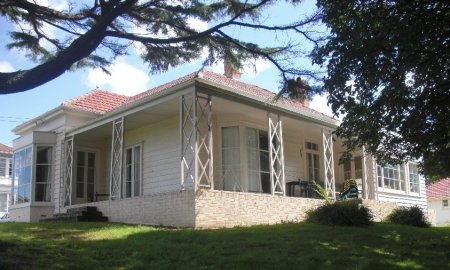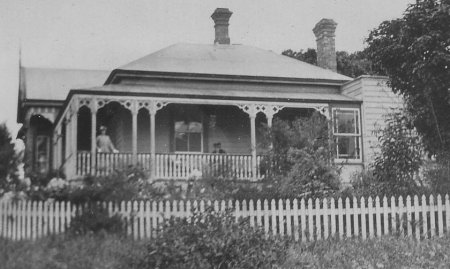2011 heritage issues with the
circa 1880's house at 11 Edgerley Avenue, Newmarket, Auckland
In March 2011 we have learned that the houses at 11 and 14 Edgerley
Avenue
Newmarket are likely to be demolished before long. Council is
conducting an "area assessment" in April which has not been advertised.
We have three current photos of 11 Edgerley Av. and allowing for
the circa
1940's alterations - they compare very closely with a family photo I
have from ~1920's showing the house of William Edgerley (b1848 - d1942)
our Great-grandfather. This photo shows William's wife Louisa
sitting, who died in 1931 and one of their daughters.
Note both John Edgerley and his brother William died in 1942.
For larger versions of the photos - 2011 photo 1 - 2011 photo 2
- 2011
photo 3 - circa 1920's photo of William and
Louisa Edgerley's home.
Paul Waite's original four page paper "HISTORY OF EDGERLEY HOMESTEAD, 11 EDGERLEY
AVE" - identified 11 Edgerley Ave as belonging to John
Edgerley Jnr - we have a 1931 photo of his house from Auckland
Library archives - and I think it does not compare close
enough with the modern photos of 11 Edgerley Ave. Note the
caption saying that the 1840's house structure of John Edgerley
Snr was incorporated into this house - which I think with
post 1942 additions is now 14 Edgerley Avenue. If
these house's are demolished it should be done in a forensic way so
that the 1840's strucure can be properly recorded for posterity.
The underhouse area and nearby site should be examined by
archaeologists for 1840's artifacts.
1940 aerial
photo from Auckland Council website. No 11
William Edgerley and 14 John are marked.
Another snippet of information that indicates 11 Edgerley Ave was the
home of William and Louisa comes from these bio notes for their
daughter Kate Edgerley - a long time mistress at Auckland Girls
Grammar. Note in the penultimate paragraph that Kate's address at the
time she died in 1939 is given as 11 Edgerley Ave, Newmarket. Page 1 and page 2
The main changes in the 1940's were - addition of tiled roof which
extended out over verandha - sloping back of new tiled roof from the
front bay window - replacing the old timber verandha decking with
bricked up deck - adding windows to rear of the verandha.
Points of similarities between the photos comparing 2011 with
1920's - apart from the identical house layout;
[1] The two bay windows are preserved.
[2] Chimneys look the same
Some property developer advertisements have come to light, 2007
advert in 2 parts upper
and lower
with views SE over bowling club. So it looks as if the 2007 proposals
were caught in the 2008 GFC. Then the project was reborn in 2009 - must see
advertisement showing attractive and eye-pleasing
proposed housing development. How great Auckland will look in the
future as we get rid of these old shacks the pioneers left.
Large
version to enjoy the nuance better.
Also found this Herald article from 31 Oct 2009 - Historic greens in
Newmarket tender
29 March 2011



